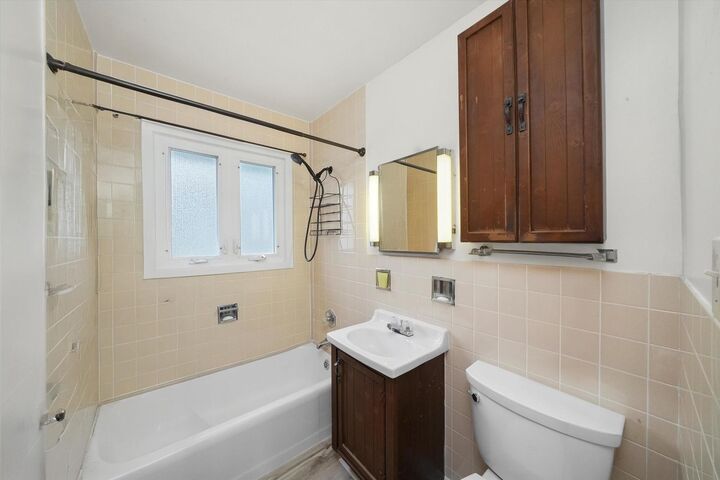

Listing Courtesy of:  Midwest Real Estate Data / Coldwell Banker Realty / Tina Hollins
Midwest Real Estate Data / Coldwell Banker Realty / Tina Hollins
 Midwest Real Estate Data / Coldwell Banker Realty / Tina Hollins
Midwest Real Estate Data / Coldwell Banker Realty / Tina Hollins 8433 Long Avenue Burbank, IL 60459
Contingent (8 Days)
$295,000 (USD)
MLS #:
12501967
12501967
Taxes
$5,487(2023)
$5,487(2023)
Type
Single-Family Home
Single-Family Home
Year Built
1956
1956
Style
Cape Cod
Cape Cod
School District
111,220
111,220
County
Cook County
Cook County
Listed By
Tina Hollins, Coldwell Banker Realty
Source
Midwest Real Estate Data as distributed by MLS Grid
Last checked Oct 30 2025 at 2:30 PM GMT+0000
Midwest Real Estate Data as distributed by MLS Grid
Last checked Oct 30 2025 at 2:30 PM GMT+0000
Bathroom Details
- Full Bathroom: 1
Interior Features
- 1st Floor Bedroom
- 1st Floor Full Bath
- Dining Combo
- Laundry: In Unit
- Appliance: Range
- Appliance: Refrigerator
- Co Detectors
- Ceiling Fan(s)
- Laundry: In Kitchen
- Water Heater-Gas
- Paneling
- Laundry: Main Level
Property Features
- Foundation: Concrete Perimeter
Heating and Cooling
- Forced Air
- Natural Gas
- Central Air
Basement Information
- Crawl Space
Exterior Features
- Roof: Asphalt
Utility Information
- Utilities: Water Source: Lake Michigan
- Sewer: Public Sewer
Parking
- Garage Door Opener
- On Site
- Garage Owned
- Garage
- Detached
- Asphalt
- Side Driveway
Living Area
- 1,800 sqft
Listing Price History
Date
Event
Price
% Change
$ (+/-)
Oct 28, 2025
Price Changed
$295,000
2%
5,001
Oct 23, 2025
Original Price
$289,999
-
-
Location
Disclaimer: Based on information submitted to the MLS GRID as of 4/20/22 08:21. All data is obtained from various sources and may not have been verified by broker or MLSGRID. Supplied Open House Information is subject to change without notice. All information should beindependently reviewed and verified for accuracy. Properties may or may not be listed by the office/agentpresenting the information. Properties displayed may be listed or sold by various participants in the MLS. All listing data on this page was received from MLS GRID.


Description